Oh man, oh man, oh man!! I am UBER excited, seriously! Miller Manor is coming along. Actually, it looks worse now than it did when we started, but so I have exciting news! I and the Cabinet Guy (Blocker’s Custom Cabinets) have finally nailed down what I want my kitchen to look like. Remember, you only get a sneak peek. So, all the details will come later. 🙂
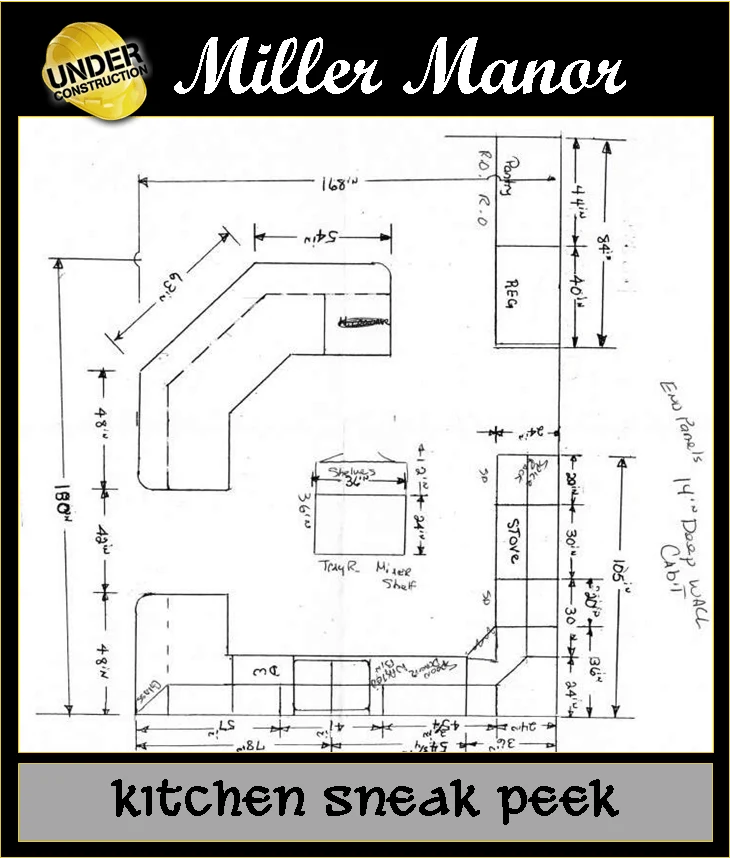
It is going to be pretty stinking big with tons of cabinet space AND lots of the gadgets and gizmos that I have been pinning to my Kitchen Pinterest Board over the past lifetime. From a mixer shelf to appliance bay to knife block to cookie sheet drawer. Excited – have I mentioned that lately? The Cabinet Guy said they should be done in about 3 weeks… oh man! 3 weeks seems so far away!!! 🙂 OH! I am also going to have a dishwasher – that might not sound like much, but to a girl that hasn’t had a dishwasher in the 15.5 years that I have been married, it sounds like Heaven!
I want to say a BIG THANKS to my friend Susan of Designs of Home – without her expertise, I would still be floundering trying to decide what I want or need from a kitchen. She took time from her busy life to ask me tons of things, give me input, and even give me a couple kitchen drawings! Thanks so much, Susan!!!!! I couldn’t have come up with my dream kitchen without you!
So, I told you last time that a ton had actually been done, but I just didn’t have pictures to show. So, this post (in addition to my awesome kitchen drawing) is going to be mostly just pictures of what has happened since the last time I brought my camera. I have had a few people ask about the house because all they see are the busted up things on my blog. LOL! SO, I took pictures of the outside of our new home from all angles. Remember, it is still getting work, but this should help you “see” it!
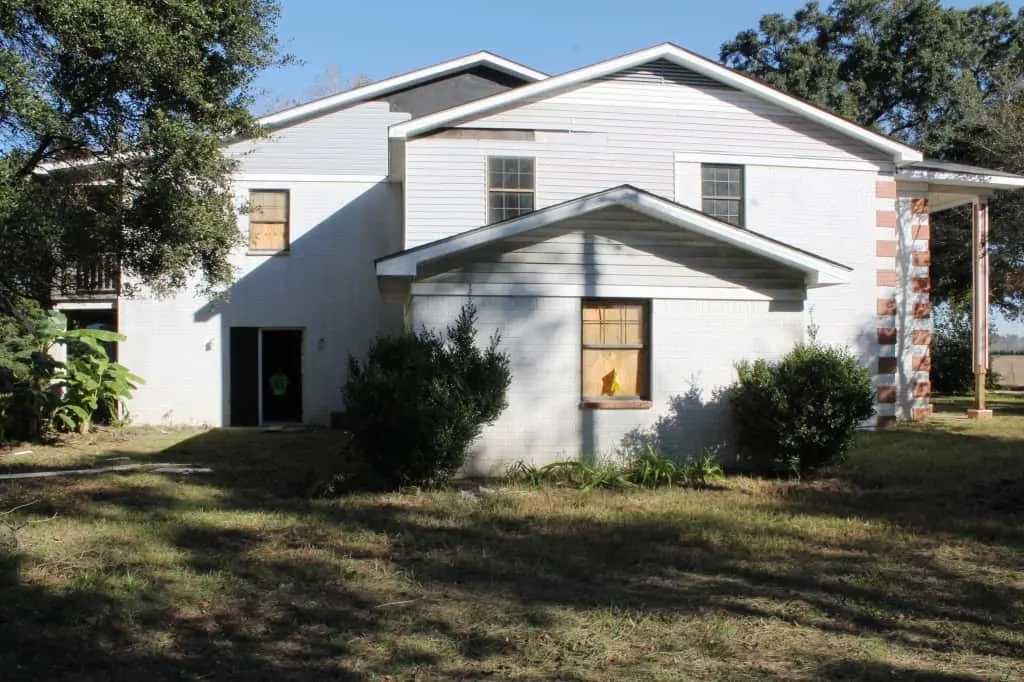
Left Side or Kitchen Side
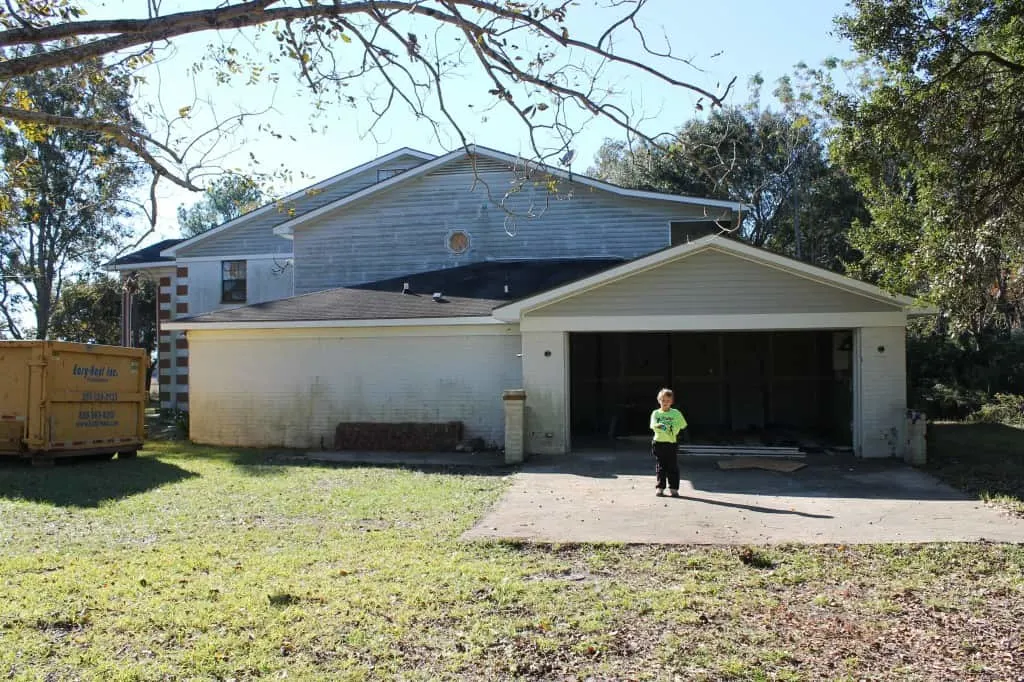
Right Side or Garage Side
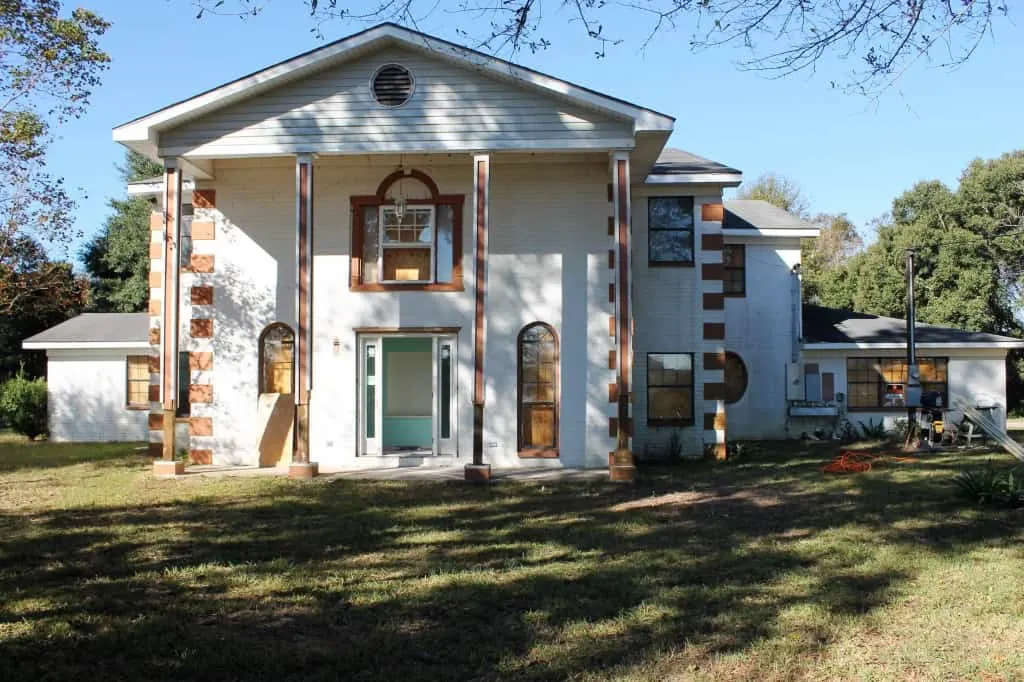
Front of House
Now, back to some of the things we have accomplished or still need to accomplish. But first, I must say, I am EXTREMELY greatful to my parents! They have been at the house every single day helping me to tear down things to save me some money! In fact, I should be honest here… they are working harder than me to make sure my home gets completed at the lowest possible price. Thanks Mom and Dad! Love you bunches!!!
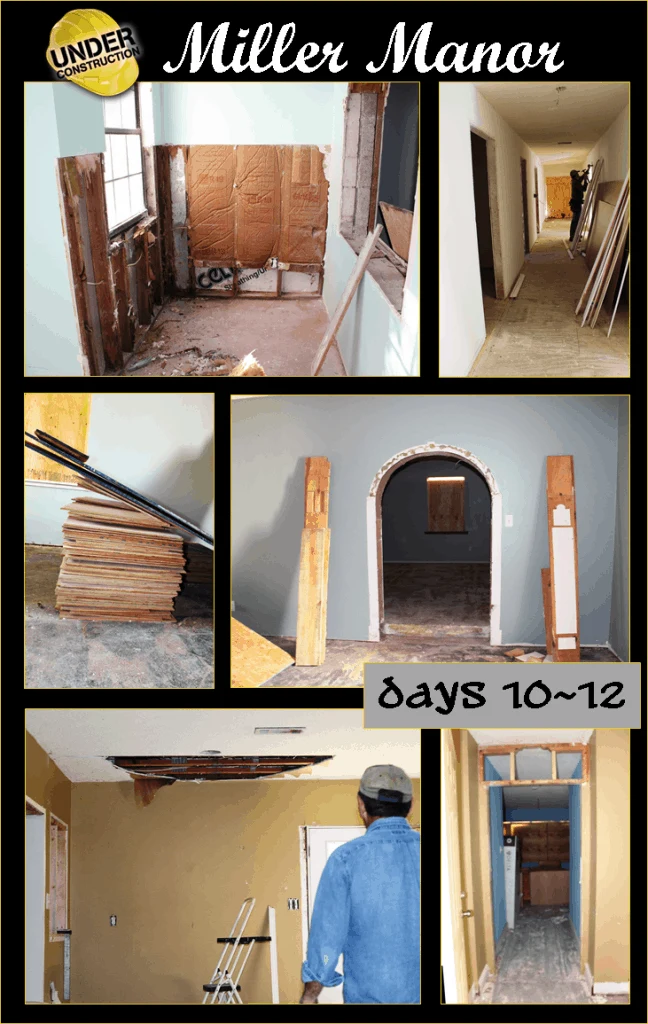
Lets talk about what is happening here- looking at the pictures from left to right and top to bottom – just like you would read a book.
This is the Entryway Cubby – when we pulled up the broken tiles and the plywood, we found a hole all the way to the front of the house. Water had been seeping in for years and the boards were all rotten. So, it had to be replaced. What you see is where my Dad cut the drywall out. Then, he actually had to go all the way up, but I don’t have a picture of that. 🙂
This is Second Floor Hallway to the Front of the House – Really, it is just a picture of one of the workers taking door jambs down. 🙂
Stack of 2 x 2 Plywood – Here is a stack of those things they had on the floor of the 2nd story. No clue why and am still trying to decide what I can do with all of them. Totally open to ideas here!
Door to My Office – Remember how this was a red and gray arch? Gone! In fact, they have squared it up now, but I don’t have an image of that. 🙂
Ceiling of New Kitchen – To run water and power, we had to rip out a good portion of the ceiling. Now, it is all an open mess but it is progress!
Door to Weight Room – This had a weird double-pane glass arch at the top of this door – no clue why but it was UGLY and had to go! 🙂
Next, we should be getting new windows and interior doors! Plus, I still have a few more 2 x 2 boards to take down, we have a couple walls to take down, and we need to level concrete! So exciting!
Follow Along as We Renovate Miller Manor!
- Day One – Begin Demolition and Doing Doors!
- Day Two – Goodbye Ugly flooring!
- Days Three & Four – Goodbye Weird Arches and Hello Hidden Door!
- Days Five through Nine – Goodbye Tile & Weird Wood Squares!
- Days Ten through Twelve – Sneak Peek at my Kitchen!
